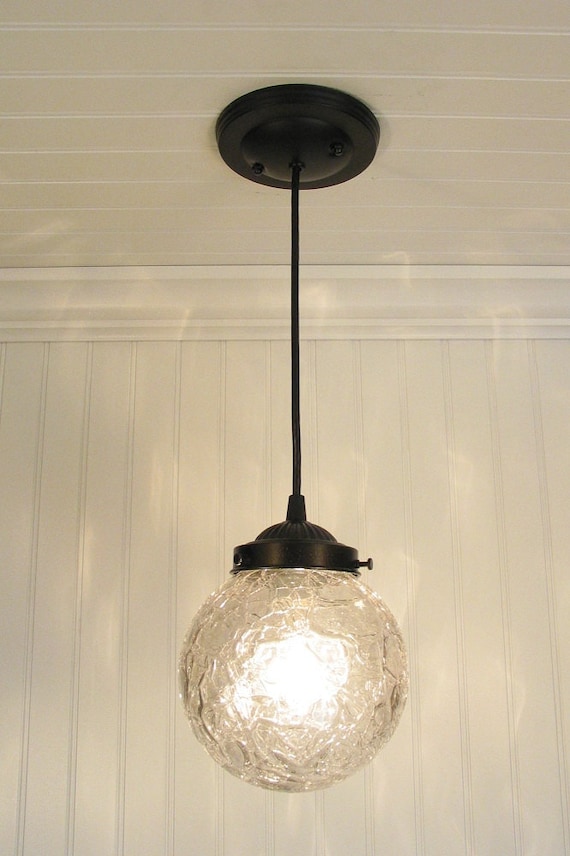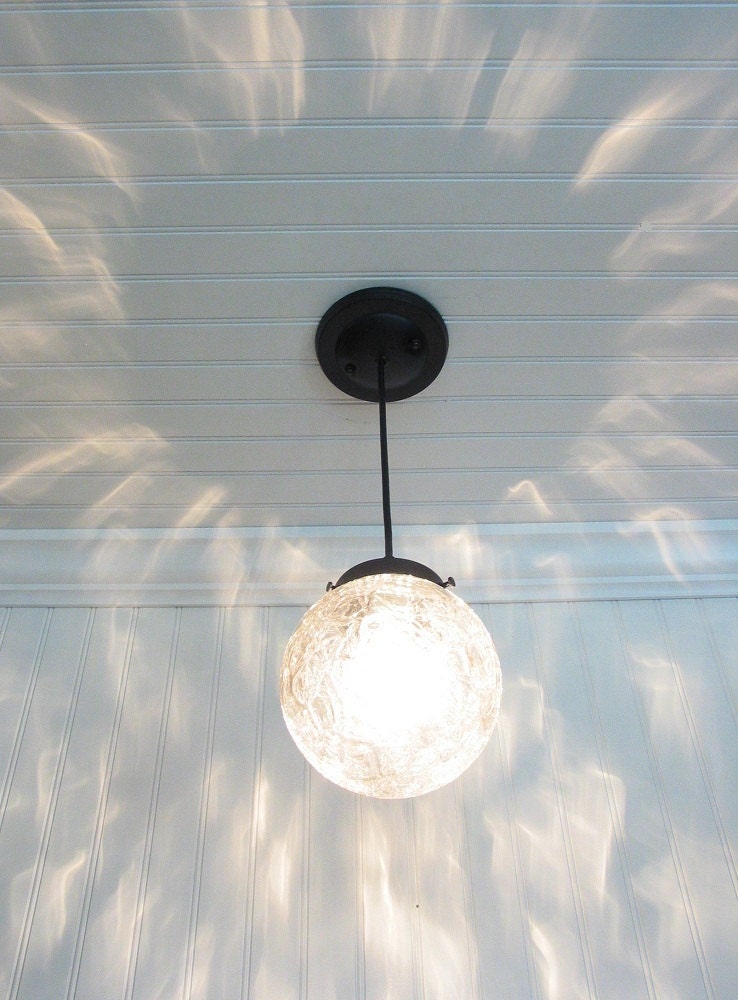Ceilings, Lights, Cabinets, Oh my! hehe
First we put up plastic, then screwed in the drywall.We hired someone to do the mud, sand, and texture.

They finished mudding and the knock-down texturing on Saturday. The ceiling still needs to be primed and painted, oh darn (I love painting), but I went ahead and painted around all of the fixtures so I could put up some of my lights Wednesday night.
Sunday we removed the two layers of linoleum flooring, this must have been stapled down by a maniac, I think there were staples every inch... it was tedious to say the least
Monday, cabinets went up!! This took just Monday and Tuesday night. Thanks to the help of some amazing friends we were able to hang them ourselves.
Next up, island pendants that I bought from LampGoods on Etsy. I love love them!
And here is what it looks like today, look at those lights!
Here are a few shots of the island pendant lights, they have the Edison bulbs in them. They look amazing, but I couldn't get a good shot of the effect they have on the room. And I finally got the chance to put most of my furniture back and vacuum! So nice to have a semi-functioning living room again.
Have I mentioned that I love these lights?!
What we have left to do:
- Flooring, rip out the rest of the carpet and nail down Walnut engineered hardwood. (on order, we expect to get it in on Friday)
- Lighting: Pick up new ALANG fixture for entryway at Ikea, Find a pendant for over the sink, and the hallway
- Order Granite, we need to pick a color still (Yikes!) and get the company to measure it out.
- Hook up stove and microwave
- Find a new Fridge (we might wait a while on this one)
- Put up island beadboard
- Install Kitchen sink and faucet
- Paint ceiling
- Install crown moulding








































